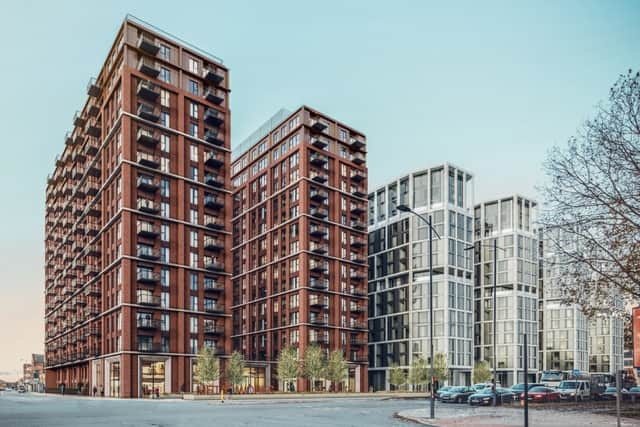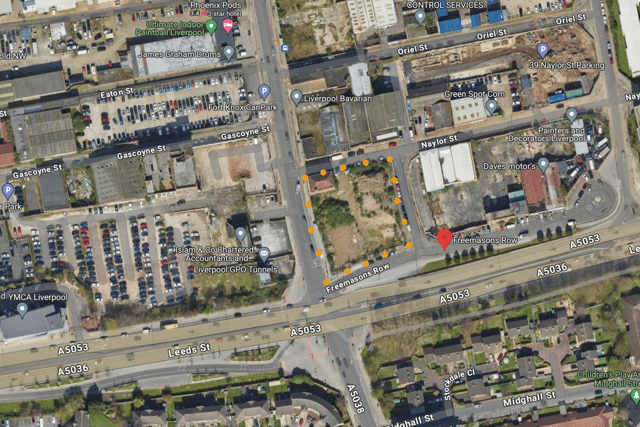Two major tower blocks with rooftop running track earmarked for Liverpool city centre
and live on Freeview channel 276
Two 15-storey tower blocks, complete with a rooftop running track and cinema, could be built on a stalled site on the edge of Liverpool city centre.
The major development has been earmarked for a vacant plot of land along Freemasons Row and Gladstone Street, within the Pumpfields district. Seven years after an initial bid was launched to put housing in situ, a fresh application has been lodged by Jarron Investments.
Advertisement
Hide AdAdvertisement
Hide AdSubject to Liverpool Council approval, more than 400 residential units could be built, including a mix of apartments and townhouses. The interconnected blocks would also include parking spaces, a resident’s gym, retail unit, offices and a cinema.
Pumpfields could be added to the growing list of major building projects set to transform Liverpool, and in some cases the city skyline, in 2024.
According to documents made available by the local authority, the application site on the edge of the city centre has been subject to interest over a number of years, culminating in two initial applications. In 2017, approval was granted for a 13 and 11 storey development to bring about 312 homes.
A year later, 319 homes were proposed in 15 and 13 storey high blocks. Neither application moved ahead, leaving the site empty for some time. A planning statement said the area is vacant apart from a cafe building which would be demolished.
Advertisement
Hide AdAdvertisement
Hide AdThe latest proposal would include 201 one-bedroom apartments, a further 198 two-bedroom units, alongside six three-bed units comprising apartments and townhouses. The development could provide 52 car park spaces, six of which are suitable for wheelchair users and five of which would be electric vehicle parking bays.


The planning documents added: “The terrace has the unique feature of a lap track to allow residents to run and exercise within the amenity space that follows the main building boundary. A steel structure provides a sheltered multi-functional space for residents to use.”
In its application to the city council, Jarron Investments said the development would contribute to the regeneration of the Pumpfields area. Currently, a third of land outside the city centre in that footprint is vacant, while 10% is surface car parking.


The planning statement said: “It is evident that the area would hugely benefit from the investment and regeneration represented by a scheme such as that proposed. Through implementation of the scheme, the local area would be enhanced significantly socially, economically and environmentally.”
A date has not been set for the plans to be considered by Liverpool Council’s planning department.
Comment Guidelines
National World encourages reader discussion on our stories. User feedback, insights and back-and-forth exchanges add a rich layer of context to reporting. Please review our Community Guidelines before commenting.