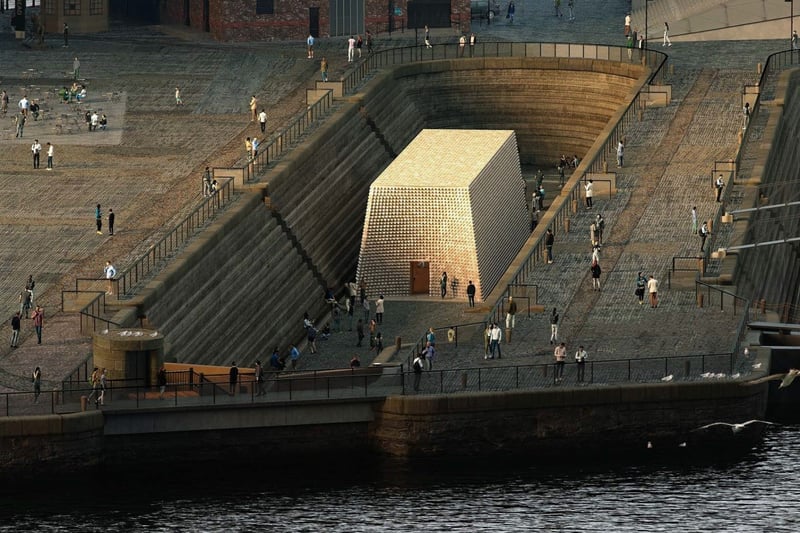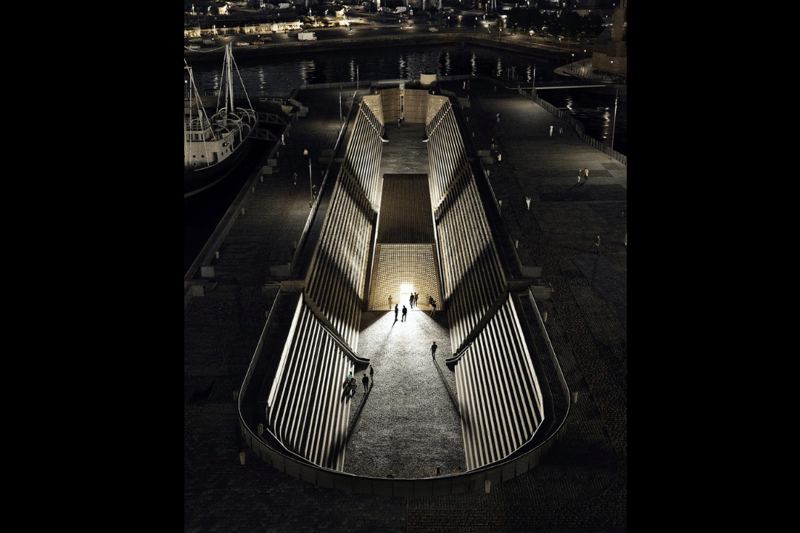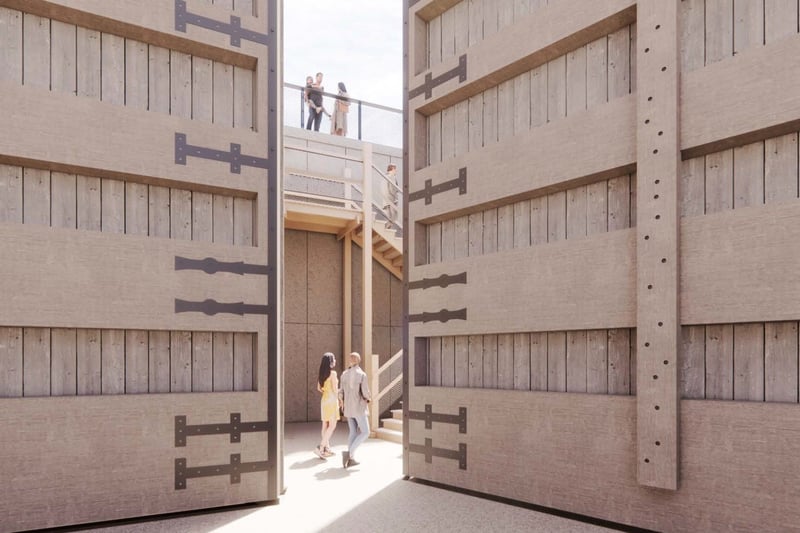An ambitious £15 million scheme to transform Liverpool’s historic Canning Dock has been granted planning permission. The redevelopment would open up an area of 194,000 sq ft to the public for ‘education, contemplation and recreation’.
The proposed design includes an experiential pavilion, a new pedestrian footbridge from the Royal Albert Dock, a contemplation space and a staircase to descend into the dock. National Museums Liverpool (NML) commissioned architects Asif Khan Studio and artist Theaster Gates to ‘reimagine’ the area between the Royal Albert Dock and Mann Island last year.
Khan said planning approval was ‘a giant step toward welcoming people to experience the transformative power of this site and its stories’. Liz Stewart, head of the Museum of Liverpool, said: “The dry docks and quaysides have such a powerful heritage narrative, and throughout the process of co-production, we’ve ensured the feedback and ideas coming directly from our communities, is integrated into the designs.”
The plans for the dry dock, which was originally built in 1765 to service ships, will be partly funded by a £10m contribution from the Government’s £4.8bn Levelling Up fund and is part of NML’s wider Waterfront Transformation Project.
Below are some images of what the docks could look like following a multi-million pound transformation.

1. Canning Dock redevelopment
The South Dry Dock will feature a space for contemplation and reflection. Photo: Asif Khan and Theaster Gates public consultation docs

2. Canning Dock redevelopment
An exterior view of the contemplation space in the South Dry Dock. Photo: Asif Khan Canning-Dock exterior view

3. Canning Dock redevelopment
A view of the dry dock illuminated at night. Photo: Asif Khan and Theaster Gates public consultation docs

4. Canning Dock redevelopment
A staircase and lift built behind timber gates will enable visitors to descend into the site. Photo: Asif Khan and Theaster Gates public consultation docs
