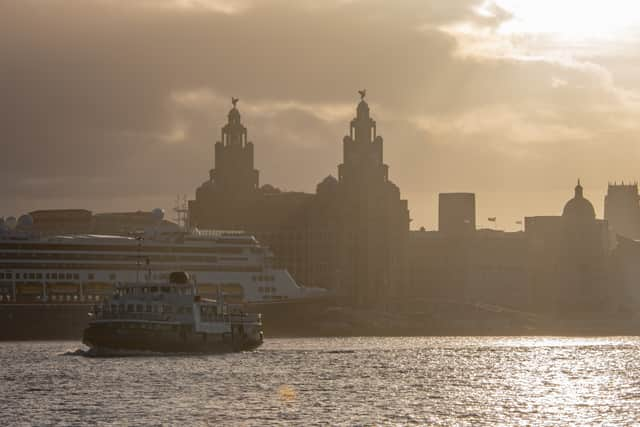Plans for thousands of new homes overlooking Mersey towards famous Liverpool skyline
and live on Freeview channel 276
Plans have been unveiled for 3,500 homes overlooking the Mersey towards the world famous Liverpool skyline.
The proposals for Scotts Quay include plans for 3,200 apartments and up to 300 houses as well as the equivalent of about 29 football pitches worth of green space. 13,000 square metres of office space are also proposed.
Advertisement
Hide AdAdvertisement
Hide AdNear the Seacombe Ferry terminal and the major Wirral Waters developments, the area covered by the development is home to companies like United Molasses as well as the Soccer Dome, an indoor sports facility.
The Soccer Dome is included in an area currently proposed by the council for residential use. A consultation is currently being carried out on the whole project which will be fed back into any future development plans.


Scotts Quay will feed into the council’s regeneration plans for Birkenhead and Seacombe and according to Wirral Council, it “aims to create new residential developments including affordable and retirement properties, as well as housing for young professionals.
“There will also be opportunities for further commercial premises to be developed in the area, with the potential for new jobs and places of business.”
Advertisement
Hide AdAdvertisement
Hide AdFurther details about the plans show a new park will be created along the banks of the Mersey, new cafes and restaurants as well as improved walking and cycling routes.
To the west of Birkenhead Road, Wirral Council is proposing a number of low-rise developments of three bedroom townhouses and three to four storey apartment buildings. Here the council plans to bring back the historical street structure in the area.
To the east near the Mersey, medium to high rise blocks are proposed with some up to 15 storeys near the river and “will frame strong view corridors towards Liverpool’s iconic waterfront.” The council said the development plans to maximise these views with “a series of streets andsquares focused on family life.”
A report attached to the consultation said: “Amenities for residents will be enhanced with new outdoor green space, a range of playspaces, and new retail and leisure amenities for the area to support a 15 minute neighbourhood.”
Comment Guidelines
National World encourages reader discussion on our stories. User feedback, insights and back-and-forth exchanges add a rich layer of context to reporting. Please review our Community Guidelines before commenting.